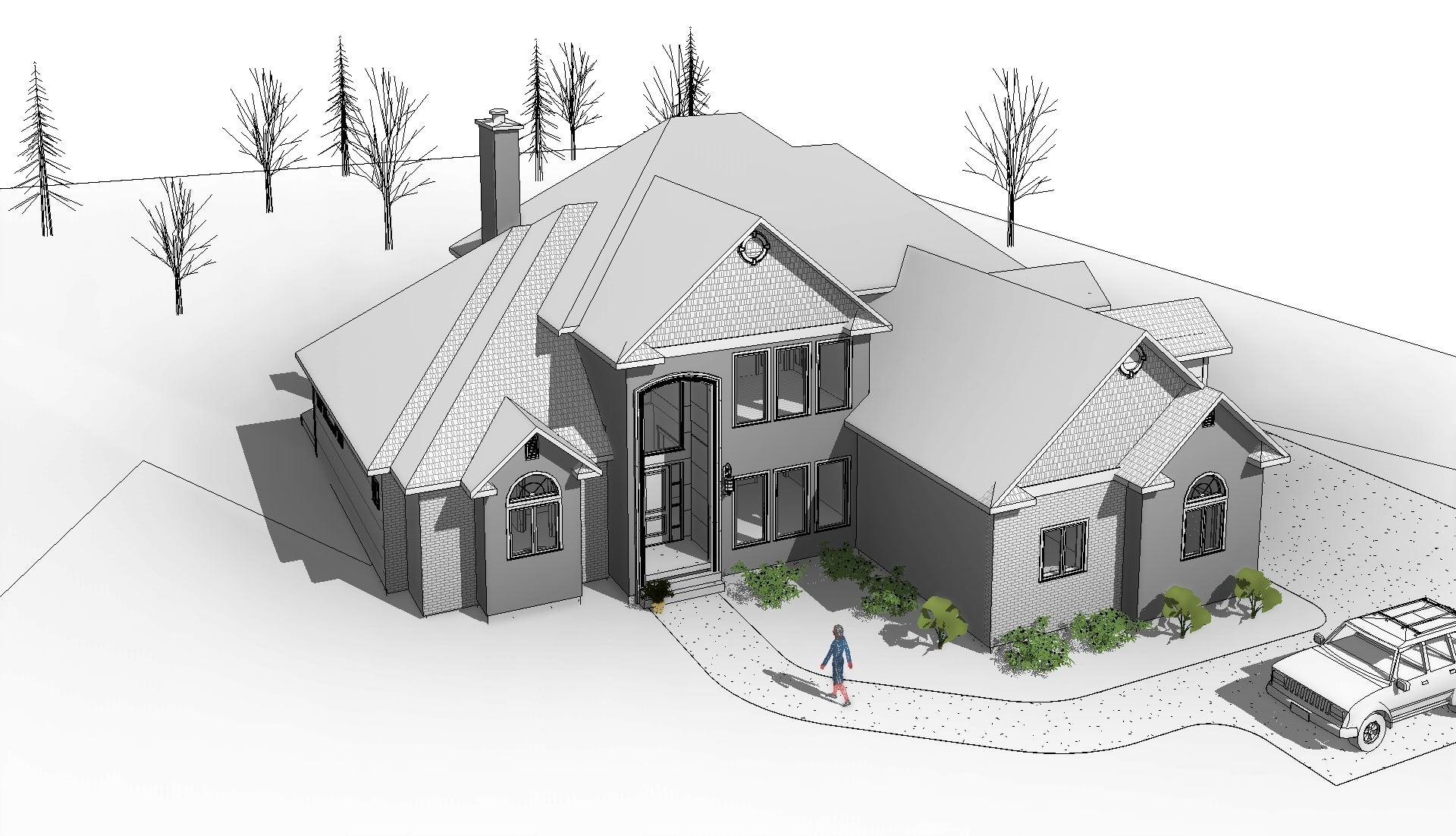New 2 story custom home to be built in Lake Orion Michigan sometime later this year. Clients were looking for a large open great room and kitchen area for entertaining guests. Featuring 18′ ceilings from entry to the great room lends itself to a great first impression once you enter this home. Stairs to the second floor are open railed to another open rail balcony on the second floor facing the large great room below. This home also features a large bonus room area over the garage with 2 dormers both with egress sized windows creating the opportunity for future bedroom space.
Structurally this home was designed with floor truss systems to easily allow trades to run all mechanical and plumbing through the floor truss webbing without any need for dropped soffits that would be visible.
Although this plan was not designed for a lake front lot the rear facing great room and kitchen and the easy conversion for the basement to a walkout really makes this plan a good option for lake front living.















