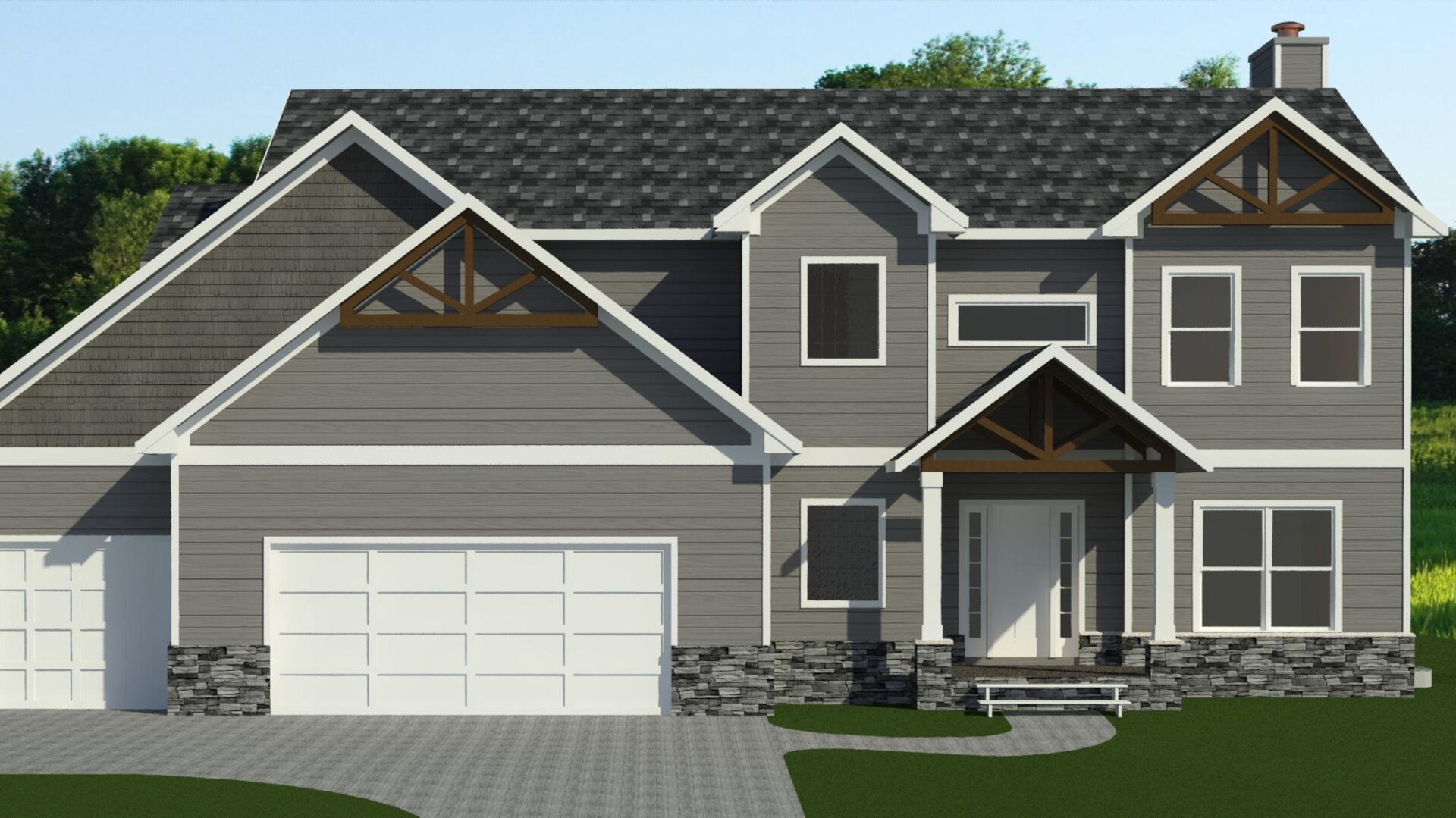Custom Residential Home Plans

3D Color Renderings

text
Custom Garage Design
Want to spice up your existing garage? Need another one? Or just want one designed the way you want? I can help. I have done quite a few of these garage projects over the years. Pole frame, timber, stud frame, or even block.
Additions
Since I am based in Florida just about all of my design communication is through email, phone, text and zoom. For this reason and due to the conditions that are common with jobs like these I am limiting addition project services to builders only.
Timber Framed Residential Home Design
Over the years I have worked on a few homes in several states that were going to be timber framed in structure. The process for these is typically to have a home designer (like me) put together the architectural plans for the home you want and then it is turned over to a timber frame manufacturer and their engineering department specifies the final sizes for all the timbers I show in the plans I produce. Sometimes these manufacturers have their own designers to produce plans but most if not all will accept plans from outside designers. The advantage with me for projects like this is that I can produce plans that are timber friendly and we can address some of the things that may come up in the engineering phase and address them early. Also now you have a set of plans you can send to more than one manufacturer and not be locked in to dealing with one because you worked with ‘their’ designer
Project Materials Lists
Some places are charging to quote new homes or produce material lists. Some as high as $600. This is often applied towards your purchase if you buy the materials from them.
This service allows you to take a single list and take it to multiple suppliers to get a more ‘apples to apples’ price comparison. These are available in most areas. If I am not too familiar with materials / practices for an area I won’t take on putting together a materials list.
