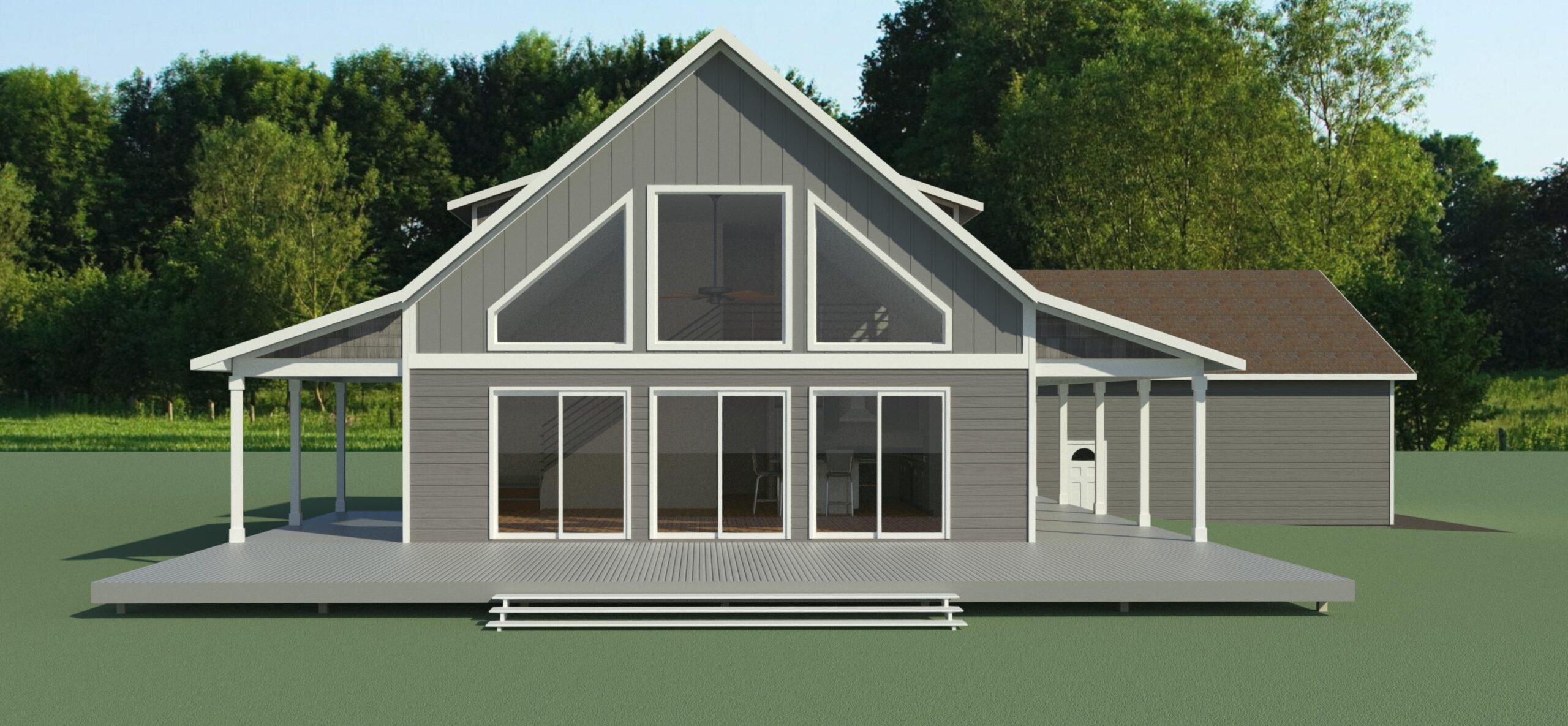This style of home seems to be pretty popular in Michigan. I have designed several variations over the years. The one common aspect of all of them was the large wall of windows and tall sloped ceiling and large open great room. From there, there is quite a bit of variation in floor plan options. This style of home is popular on lake front properties or homes that face any type of scenic landscape.
It should be noted that homes of this roof/ceiling style tend to be raftered and need to be hand framed on site. This design actually features one piece roof trusses over the vaulted great room area.
This particular home is going to be built in the Upper Peninsula of Michigan on Lake Michigamme near Marquette.




























