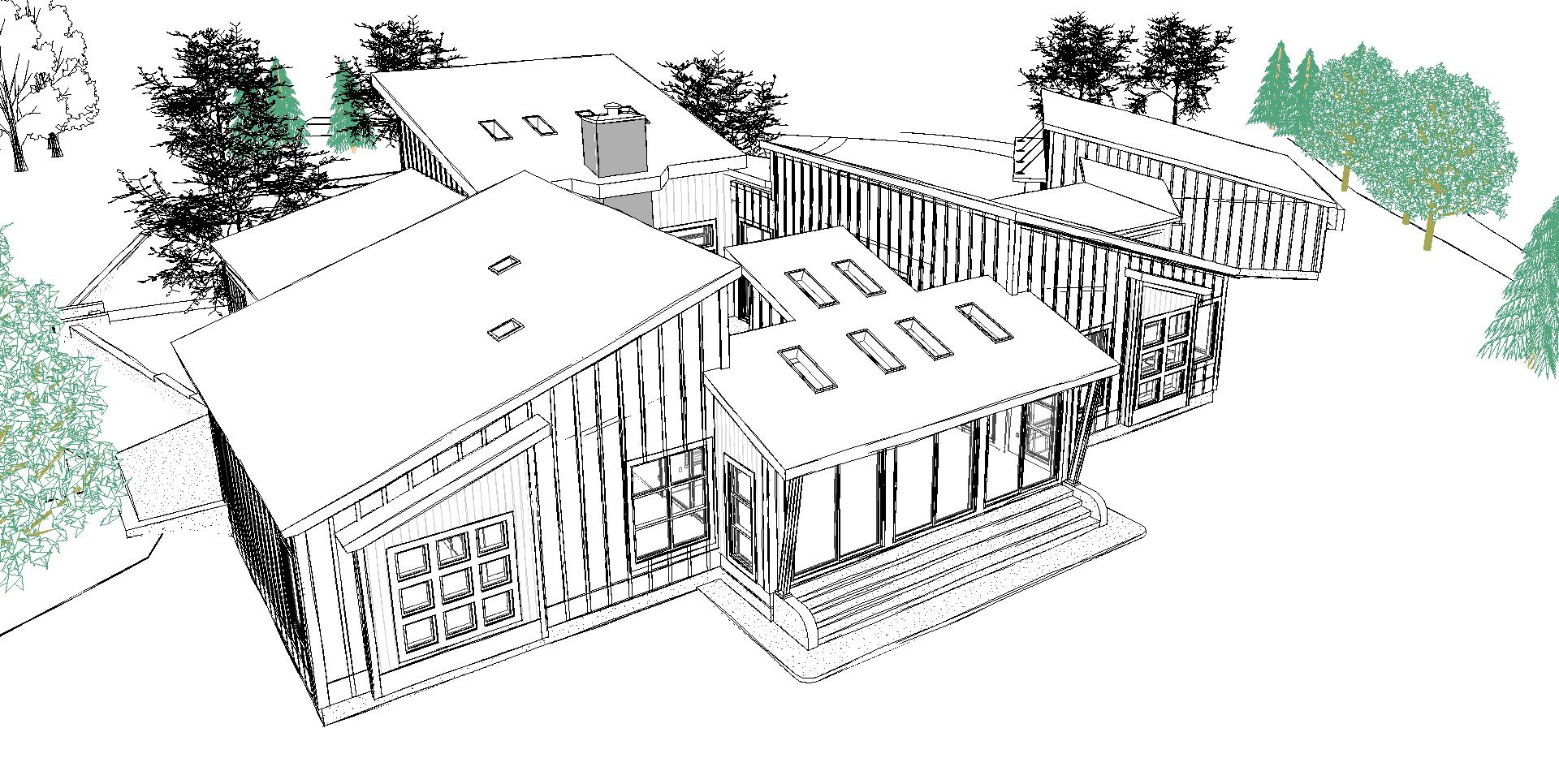This is a concept design for a new home in west Michigan.
Exterior Concept Renderings





Concept Elevations





Concept Floor Plans



Concept Courtyard Elevations

Courtyard Right Elevation Facing View 
Garage Front Elevation 
Courtyard Left Elevation Facing View 
Courtyard Rear Elevation Facing View 
Courtyard Front Elevation Facing View
Concept Interior Renderings











Site & Aerial Concept Views






