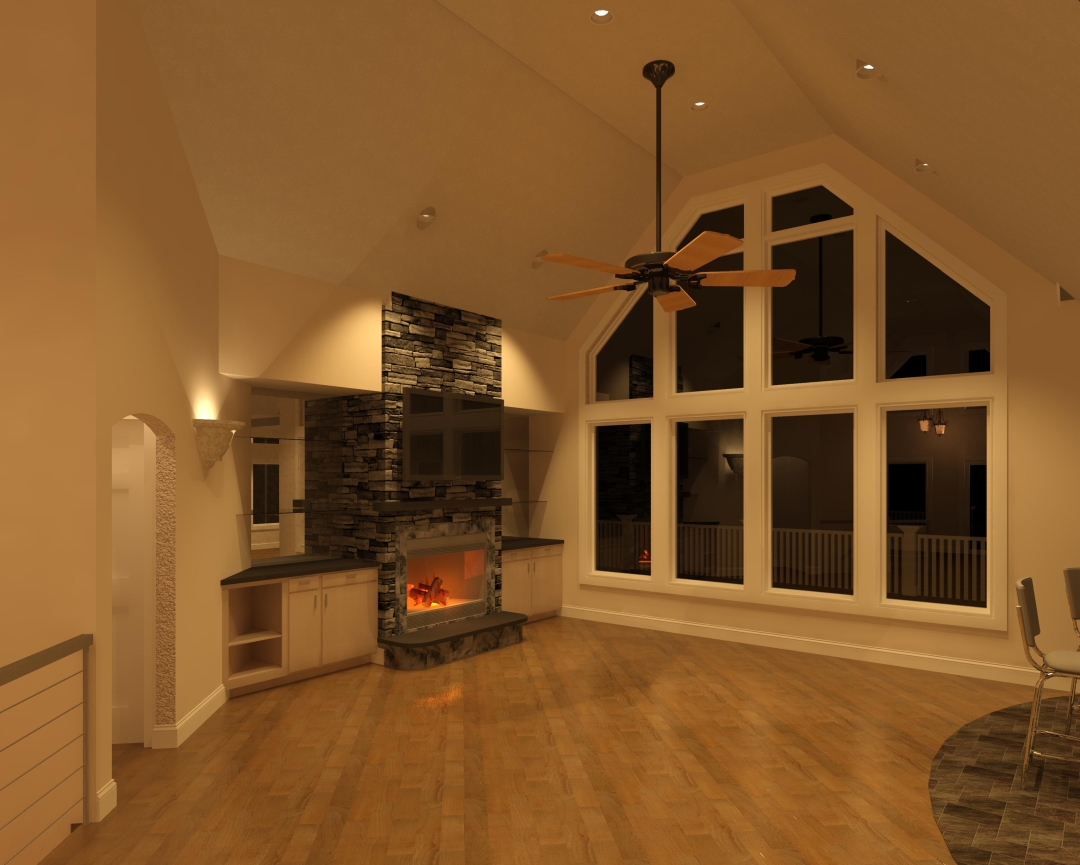This is a proposed custom home design for a great client in Northern Michigan. It is a 2 bedroom 2 bath layout for the main floor with a large open foyer-great room that opens into the kitchen and dining area. This client was looking for the ability to ‘see through’ the house. This is a feature I have done many times in the past on custom homes. It adds a dramatic effect to both front and rear elevations that tie together nicely and offers a tall ceiling for a large open feeling great room.








